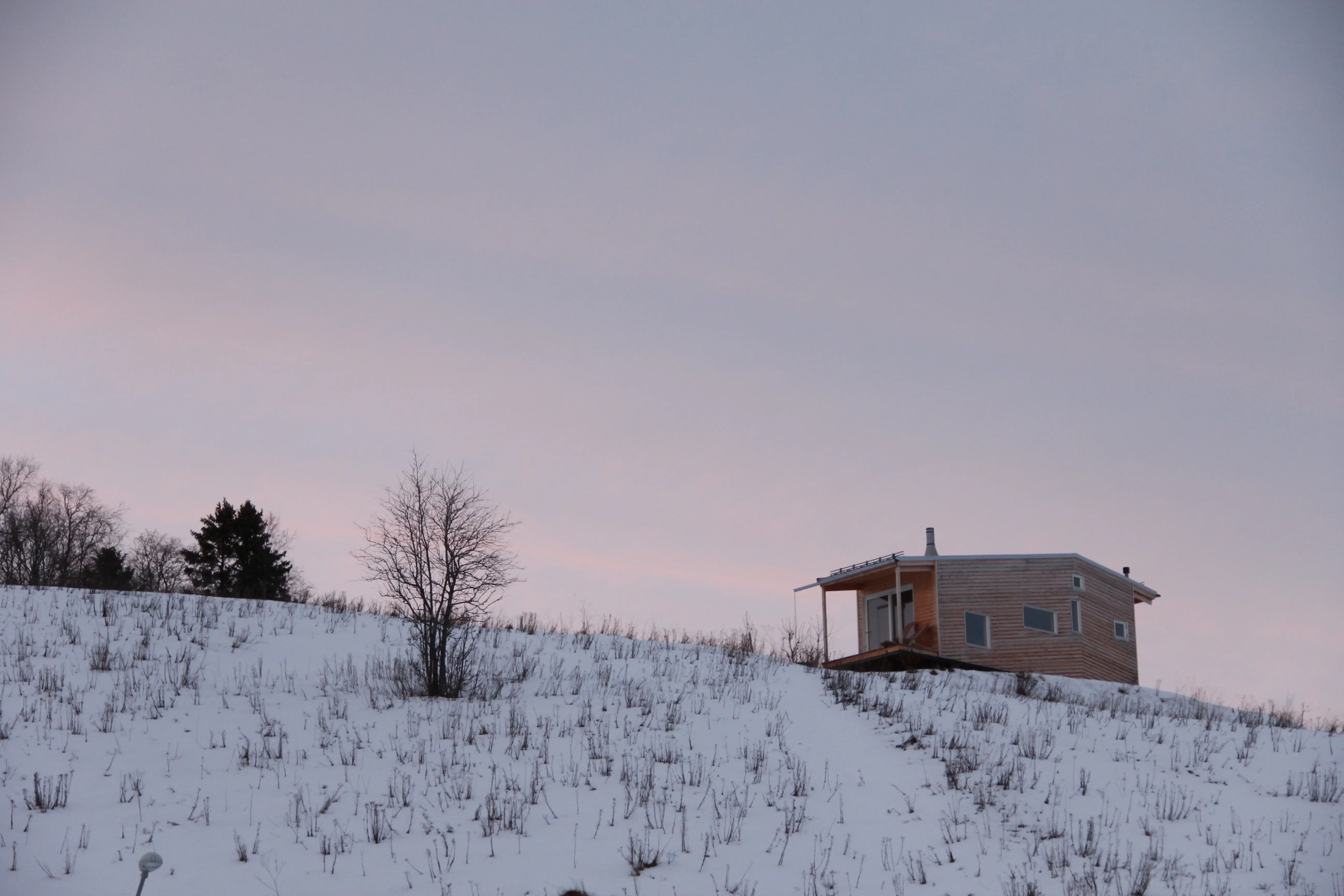Project
Å Hus
Type
Private House
Location
Undersåker, Jämtland, Sweden
Size
155 m²
Year
2022
Å hus is private home designed for a young couple in Svesta, near Åre. The layout of the ground floor organises the program along a central spine which serves as recess for the entrance, the kitchen, the walk-in closet and the main technical systems. The living area is characterised by its open plan and flexible layout which connects with the upper floor and spills over into the greenhouse, enhancing the relation with the outdoors. Bathroom and the master bedroom are located on the opposite side of the volume – facing east – to ensure morning light and a greater degree of privacy.








Projects:
Design for Public Spaces
print

Eine urbane Knautschzone mit Potential
Vienna
print
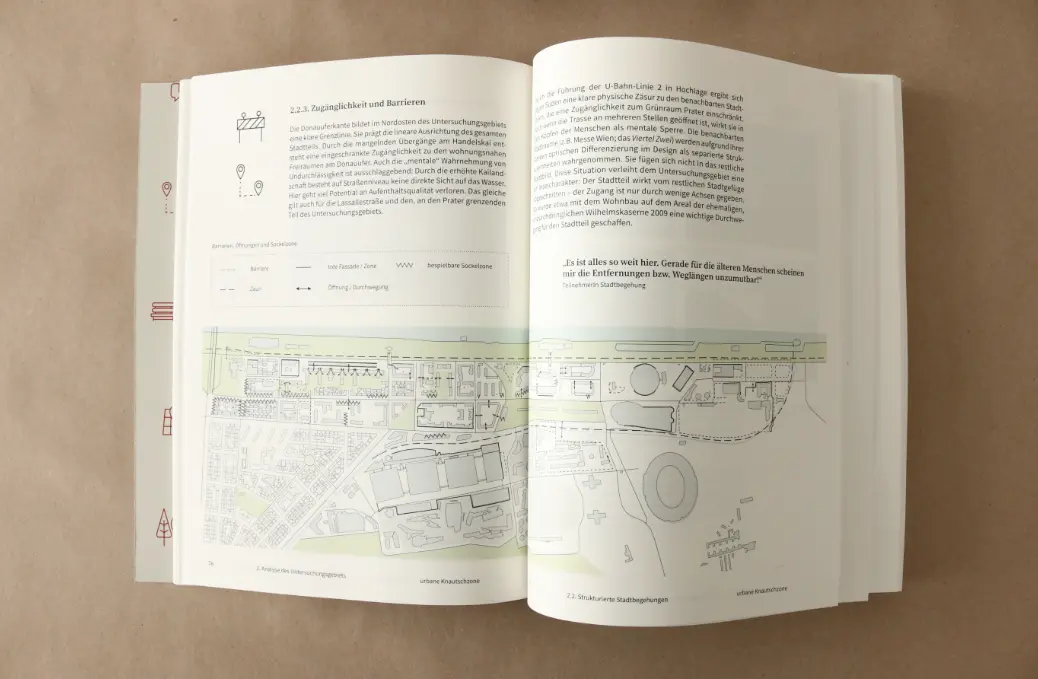
Fritidshus Trillevallen
Trillevallen
residential
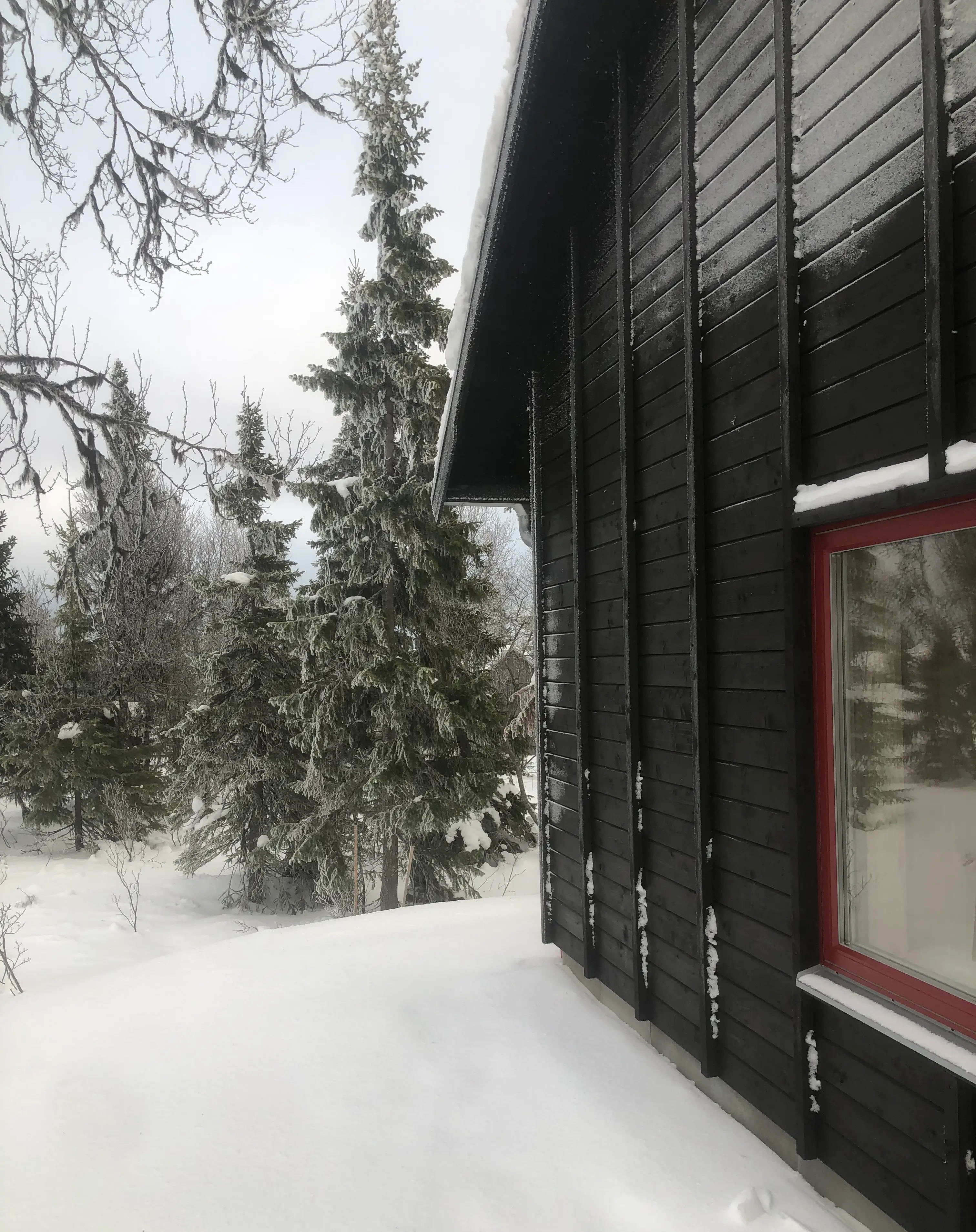
Å Hus
Undersåker
residential
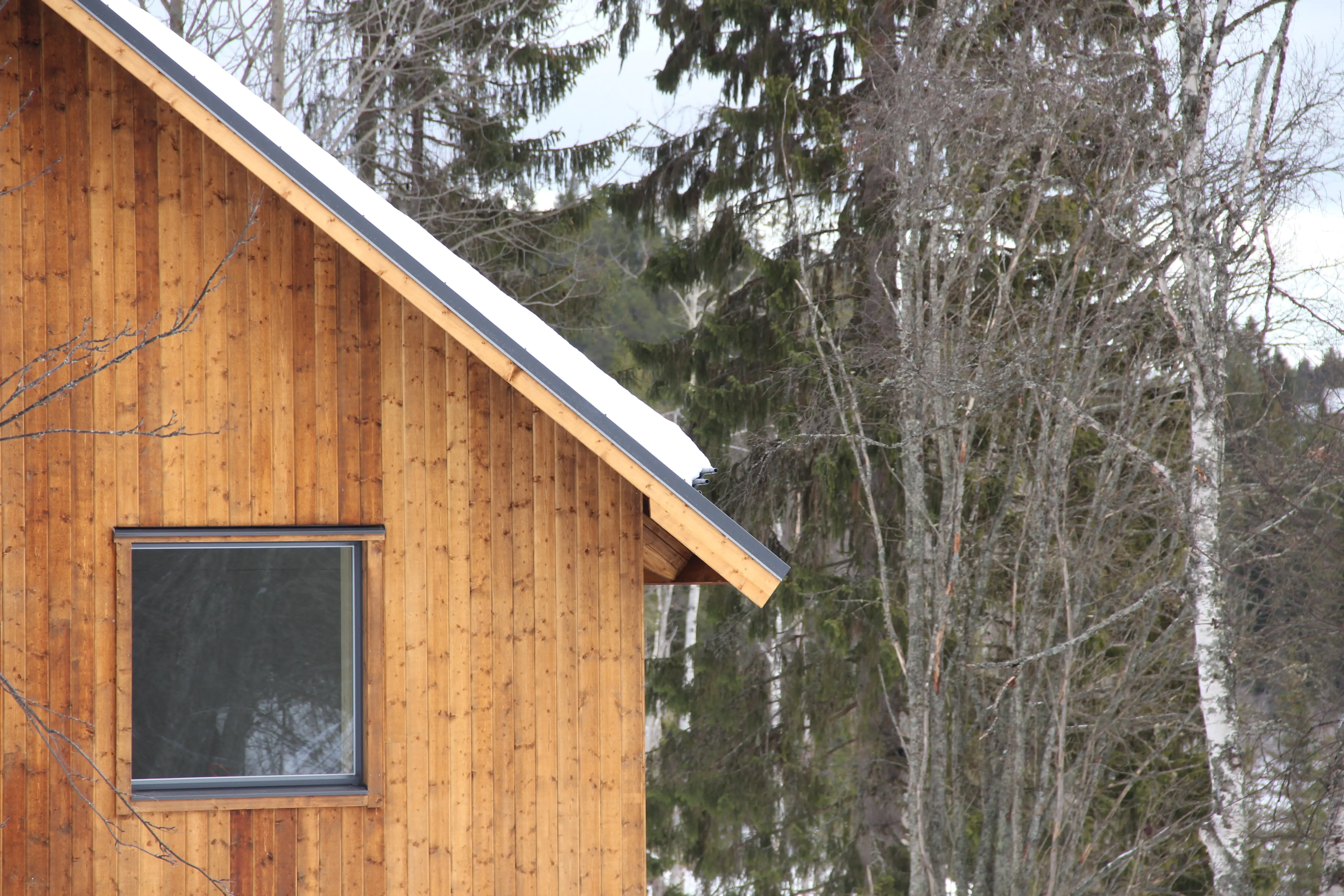
Löva
residential
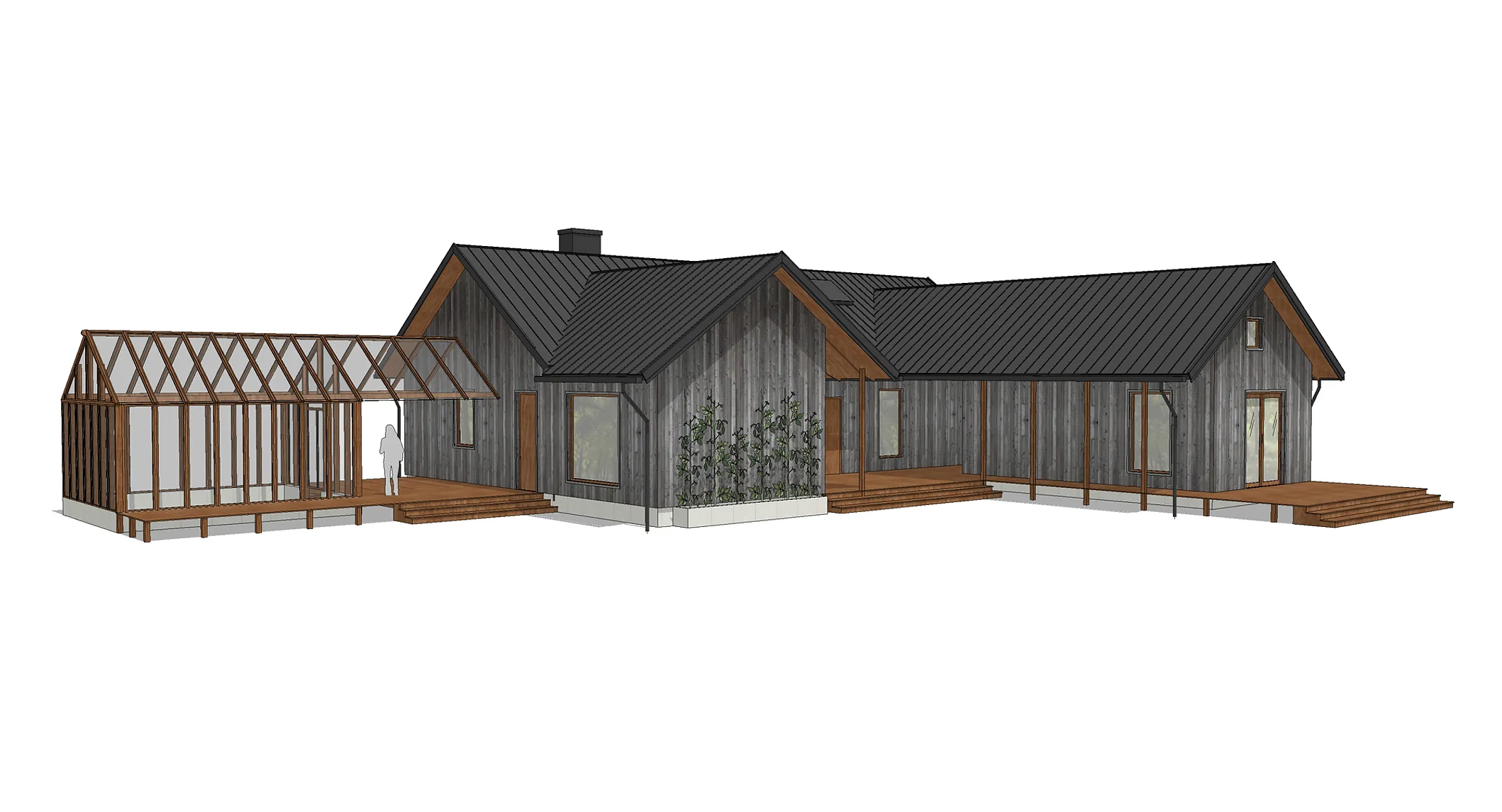
Repisvaara
Gällivare
residential
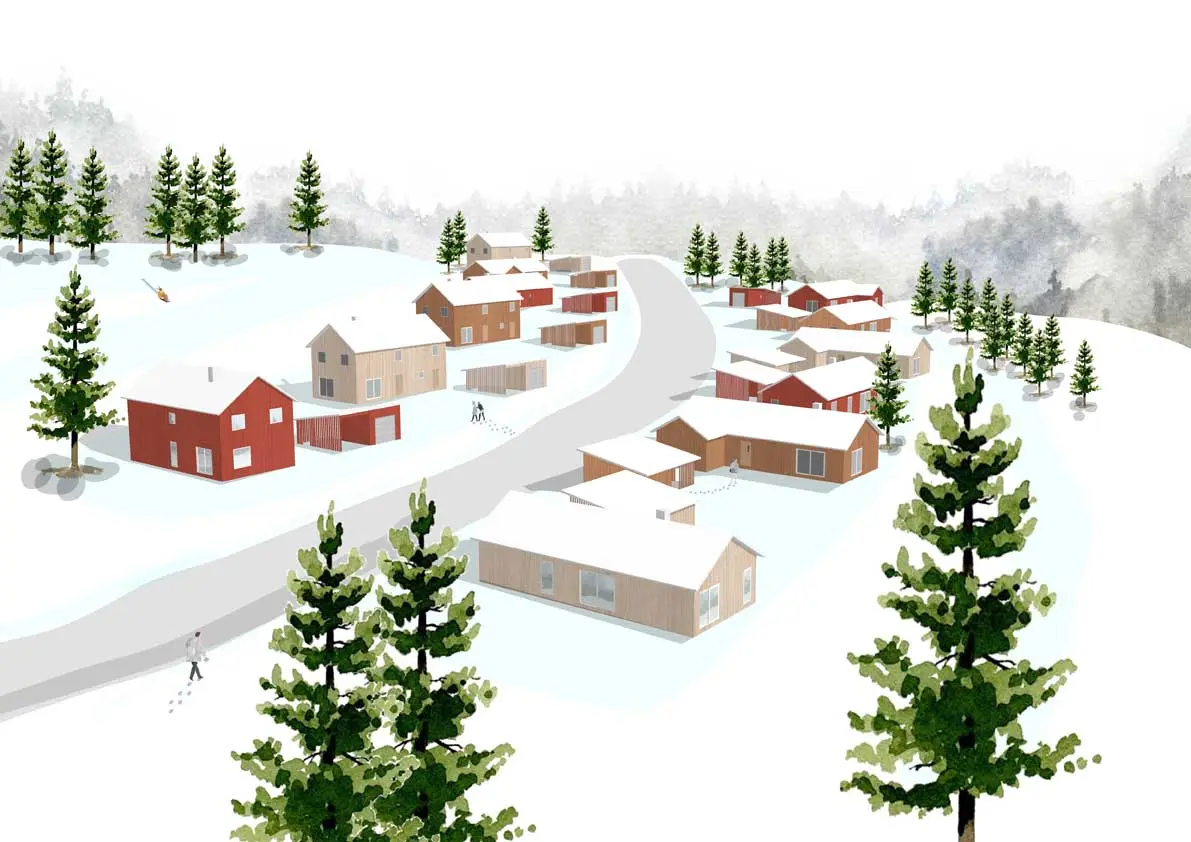
Femme Hus
Funäsdalen
residential
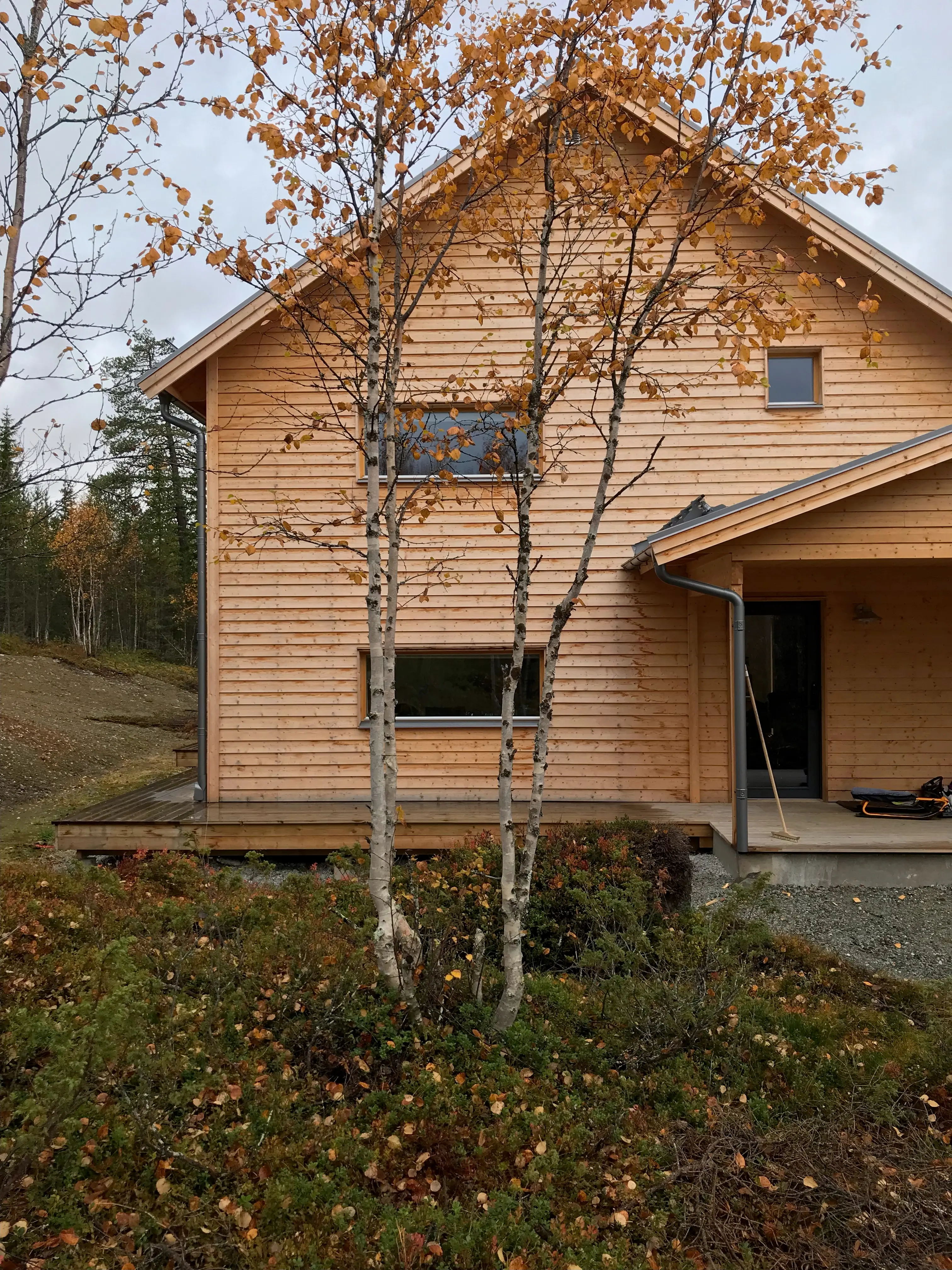
Bara Bastu
Ängena
small scale

Didactic Pavilion
Cascina Crocetta
small scale
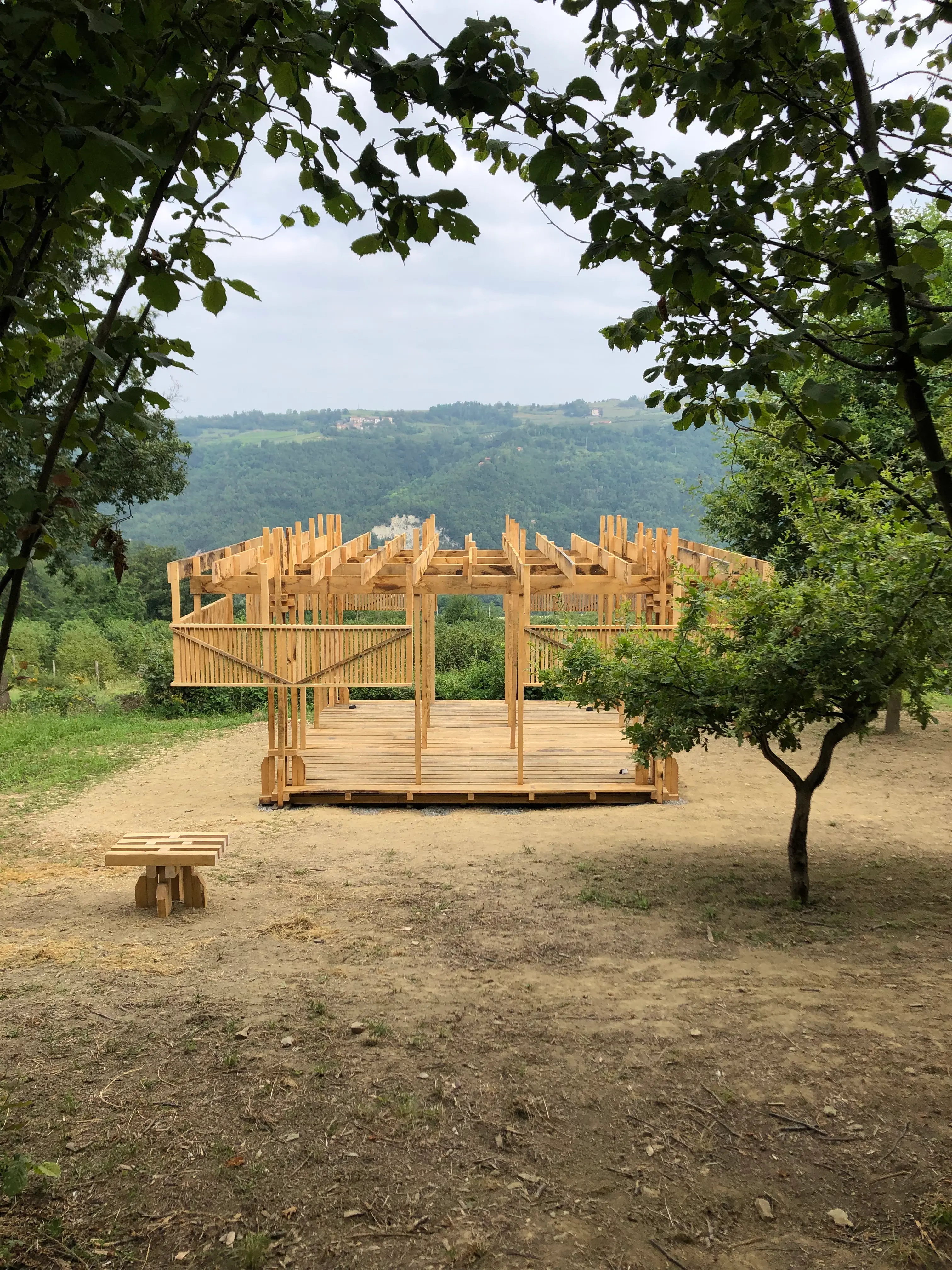
Hop&Rock Outdoor Furniture
Trieste
small scale

Garden Limarò
Riva del Garda
small scale
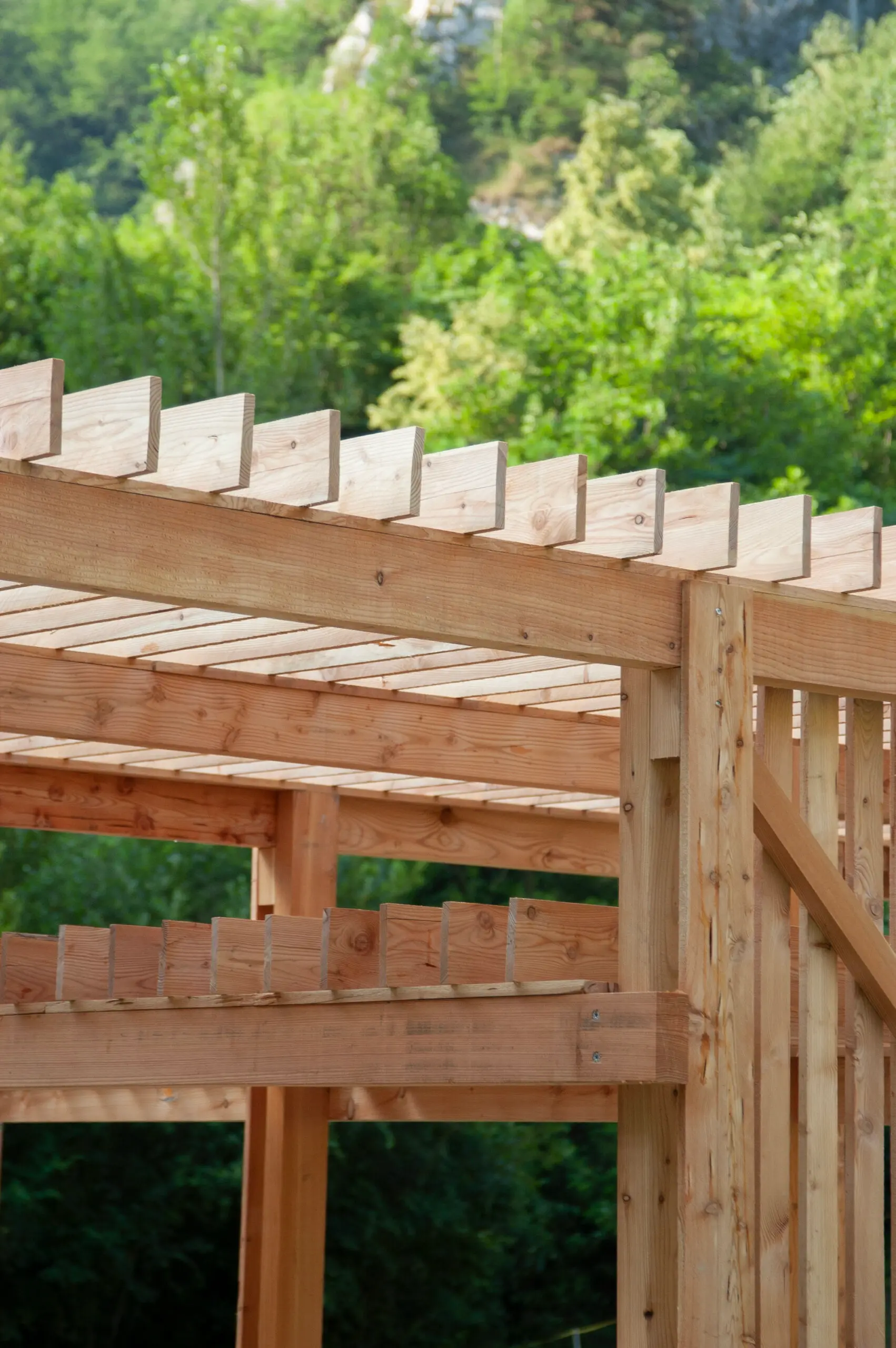
VALA Floating Sauna
Soomaa National Park
small scale
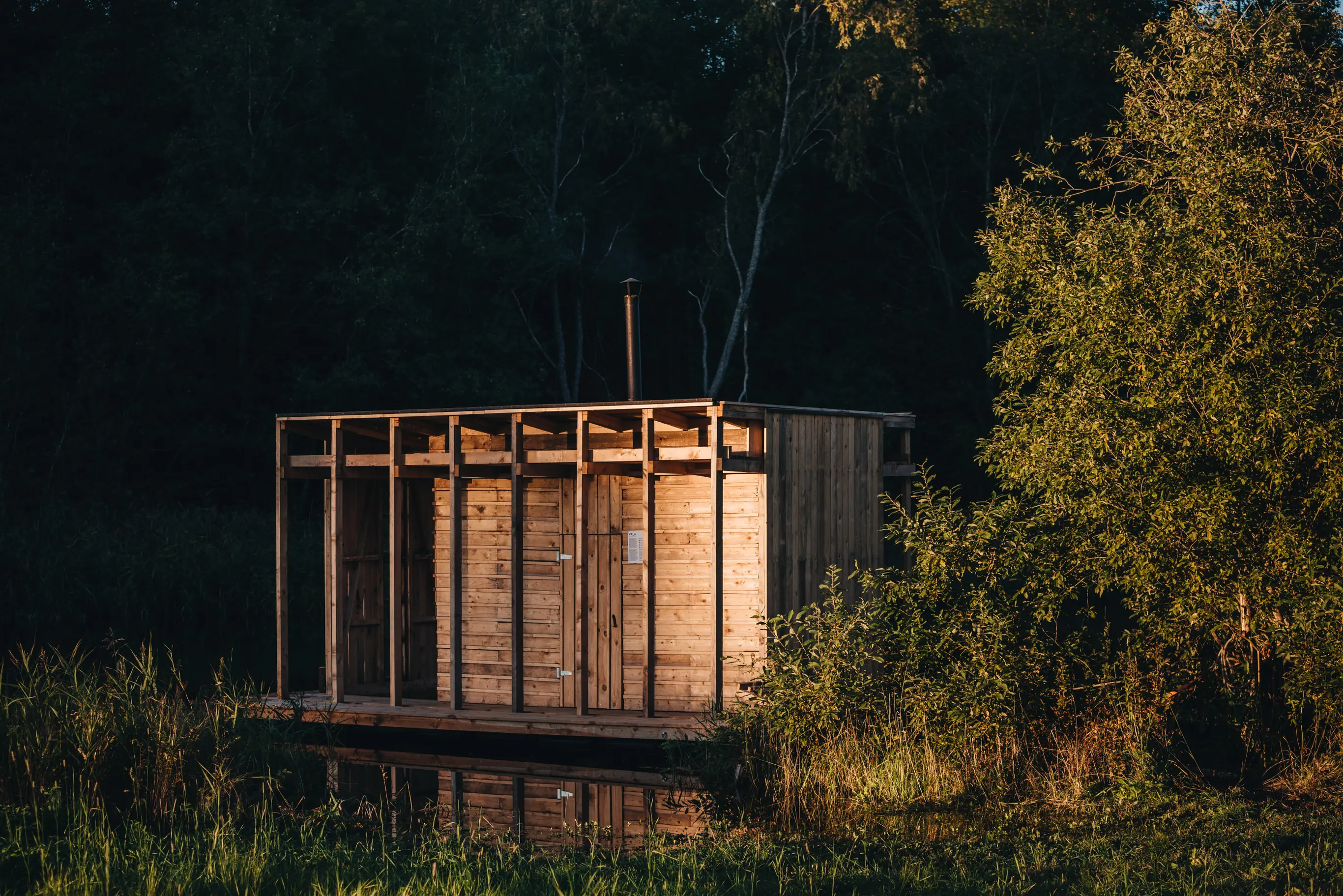
Hem i Åre
Åre
tiny living

Naturhem
Kall
tiny living
